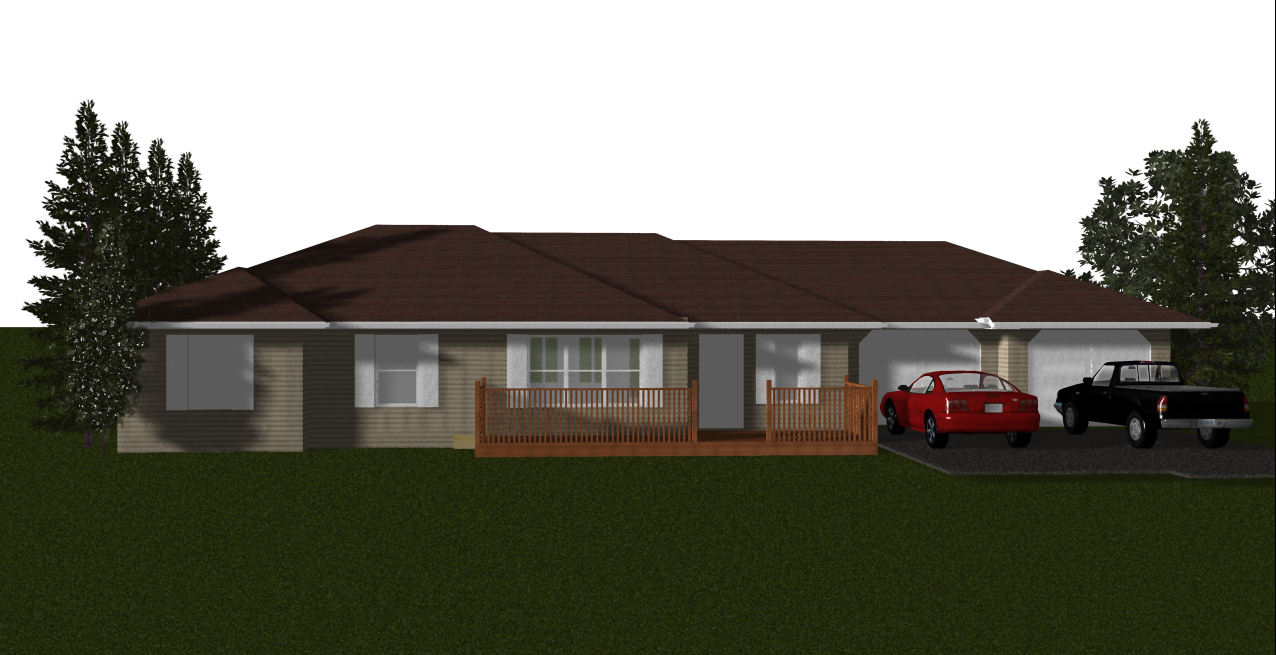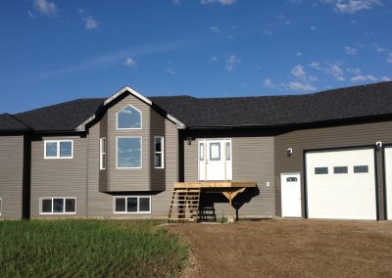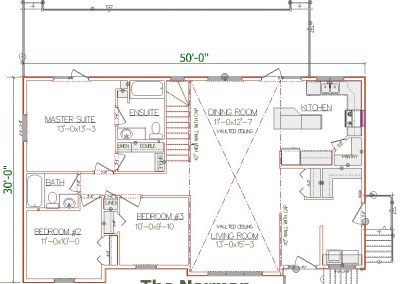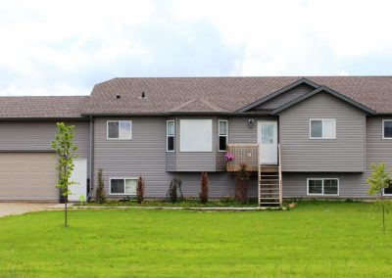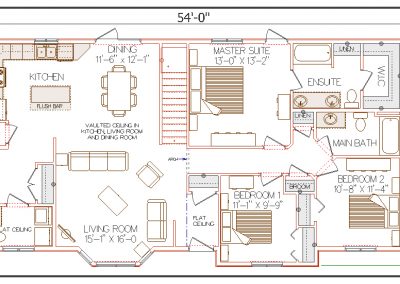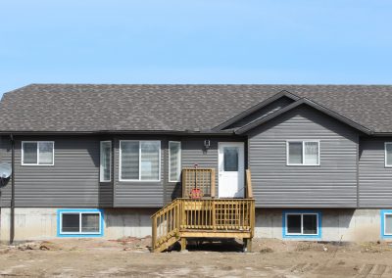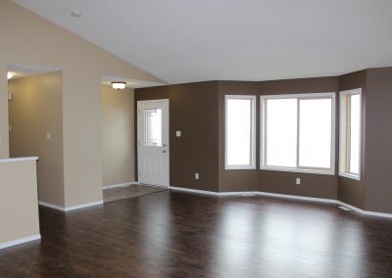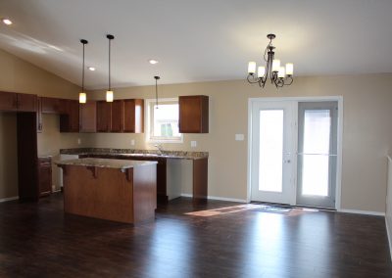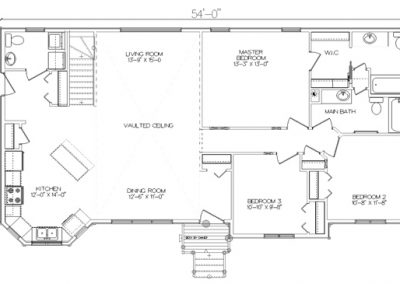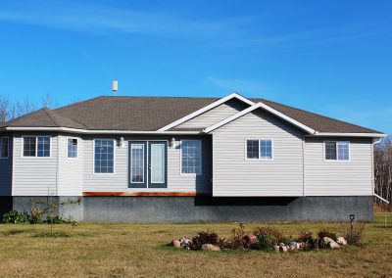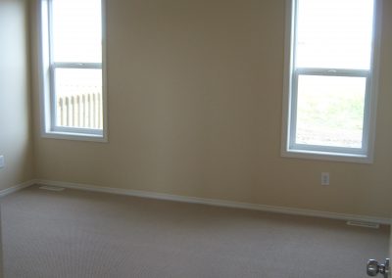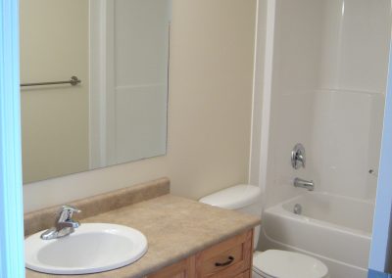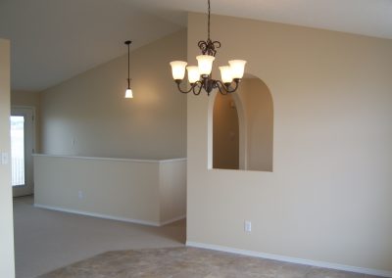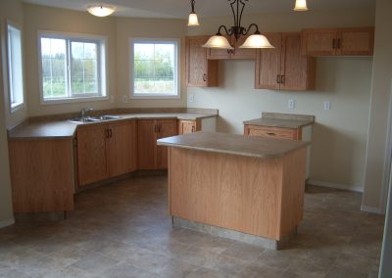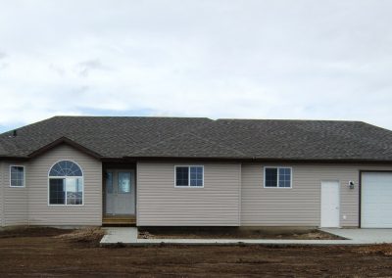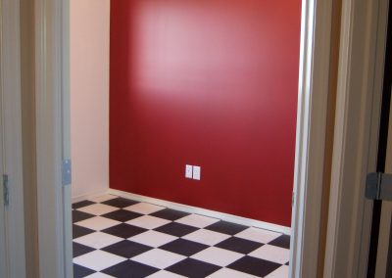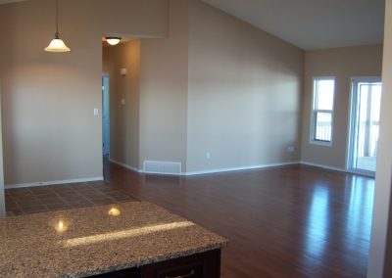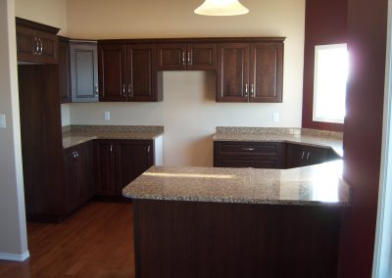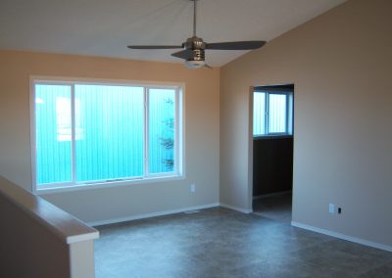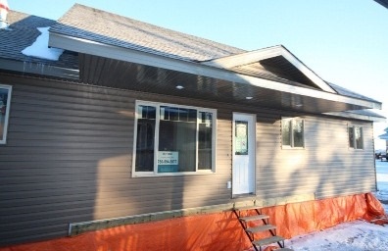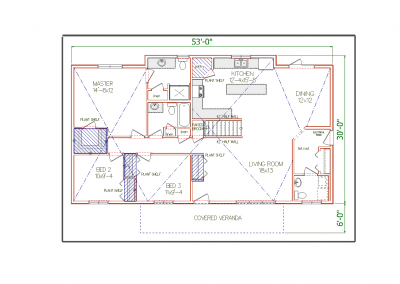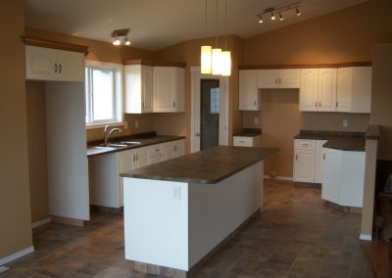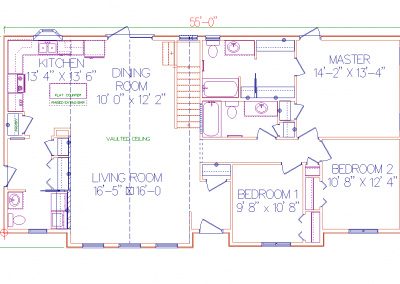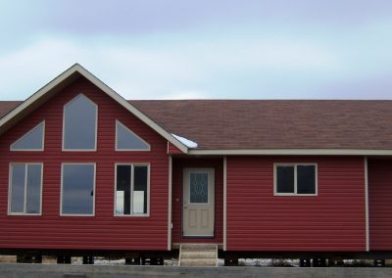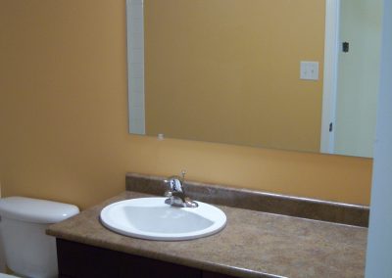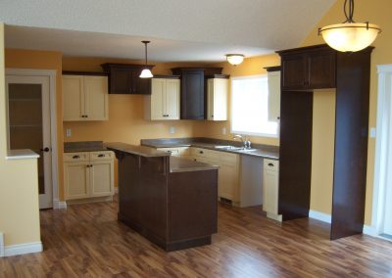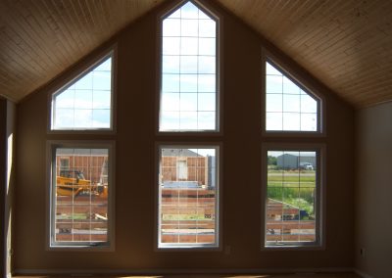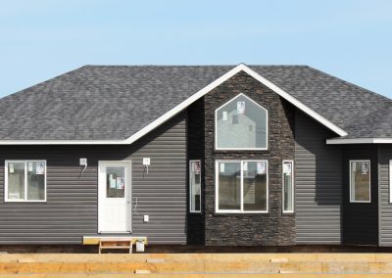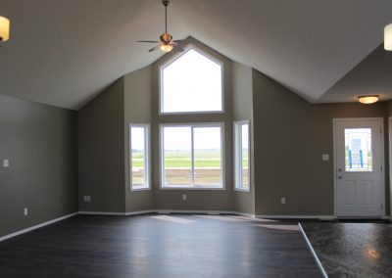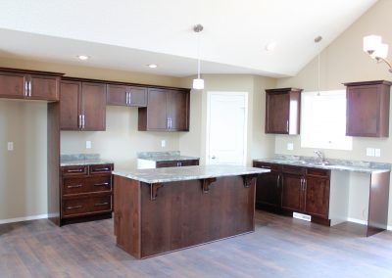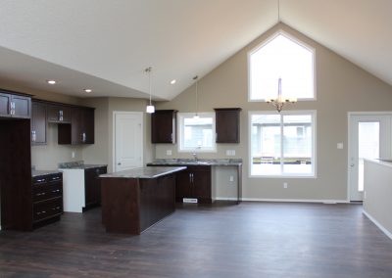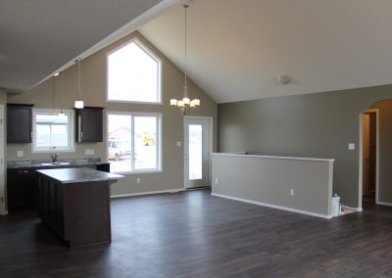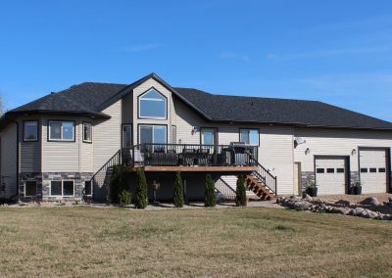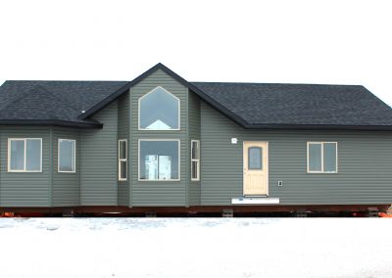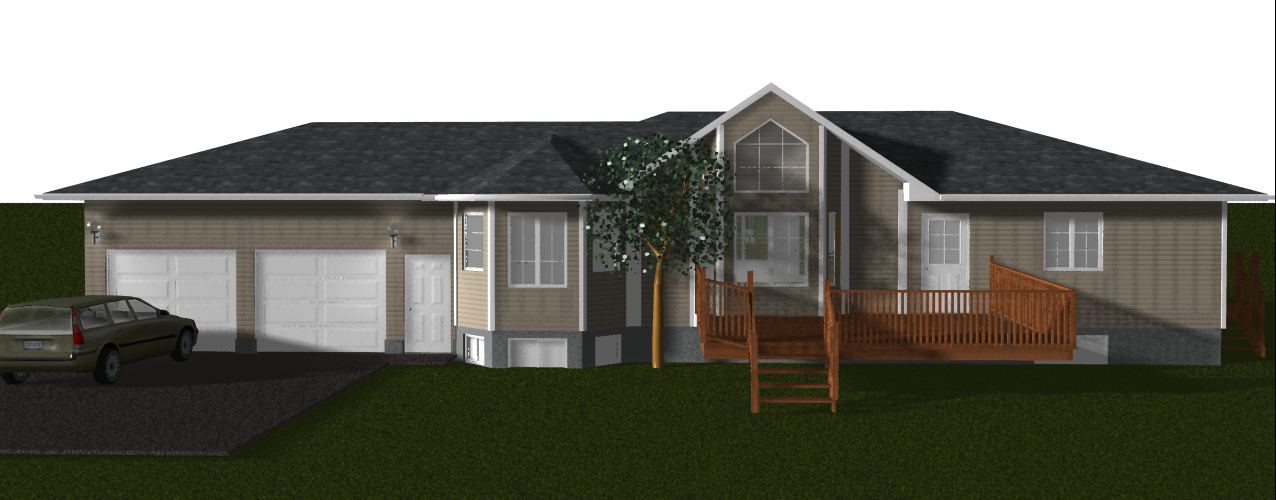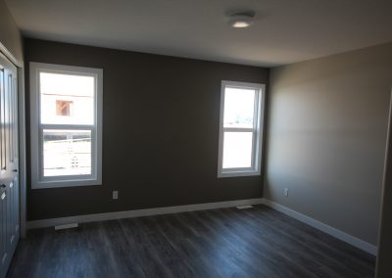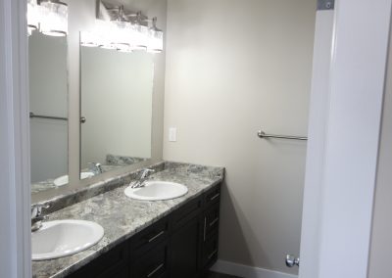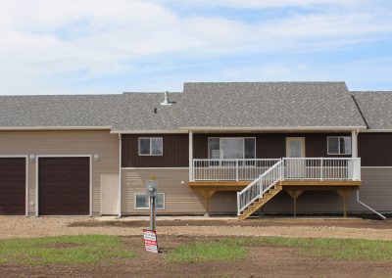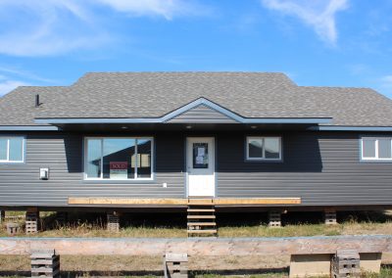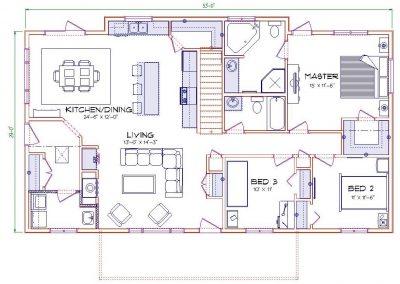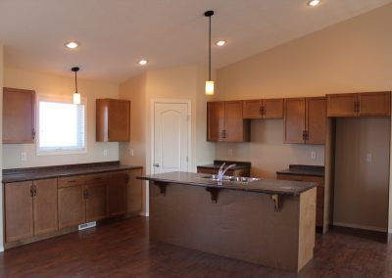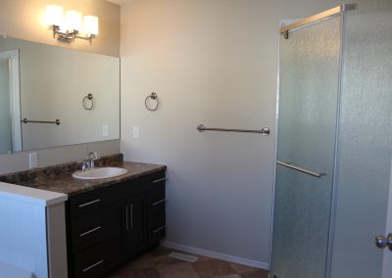The Norman – 1428 sq ft
- Open Concept Kitchen, Living, & Dining Room with Vaulted Ceilings
- Large Corner Pantry
- Large Island
- Double Garden Door off Kitchen to Future Deck with Internal Blinds
- Master Bedroom Features Large Walk in Closet and Ensuite
- Half bath off of the side entry OR Alternate layout w larger Laundry Room
- Window grills in the front windows
- Ideal 3 bedroom home for first time home buyers
The Parnell – 1500 sq ft
- Large Open Concept Kitchen, Living and Dining Room with Vaulted Ceilings
- Island with Flush Eating Bar
- Large walk-in and linen closet in Master bedroom
- Double Vanity in Ensuite
- Double Garden Doors off of Dining Area
- Internal blinds on garden door from kitchen to future deck
- Laundry/Powder room combo off back (garage) door
- Ideal 3 bedroom home for first time home buyers
- Future Garage off Kitchen
The Pierson – 1514 sq ft
- Open Concept Kitchen, Living, & Dining Room with Vaulted Ceilings
- Large Island with Raised or Flush Eating Bar
- Master Bedroom Features Large Walk through Closet and Ensuite
- 9’ Ceilings Upstairs and Down
- Large front entry
The Sanford – 1536 sq ft
- Open Living, kitchen and dining with large corner pantry
- Large Island with flush or raised eating bar
- Large walk-in Closet in Master Suite
- Covered entryway
- Internal blinds on garden door from kitchen to future deck
- Ideal 3 bedroom home for first time home buyers
- Combo Laundry/Powder room and Large mud room by back/garage door.
- Future Garage possible on Side
The Stiles – 1545 sq ft
- Open Concept Kitchen, Living, & Dining Room with Vaulted Ceilings
- Large Island with Raised or Flush Eating Bar
- Double Garden Door off Kitchen to Future Deck
- Master Bedroom Features Large Walk through Closet and Ensuite
- 9’ Ceilings Upstairs and Down
- Large front entry
The Talbot – 1549 sq ft
- Open Concept Kitchen, Living, Dining with Vaulted ceilings
- Garden doors off Dining room
- Main Floor Laundry
- Kitchen with flush eating bar
- Master bedroom with Ensuite
- Large corner pantry
The Warchester – 1589 sqft
- Open Concept Kitchen, Living, & Dining with Vaulted Ceilings
- Large Island with Raised or Flush Eating Bar
- Master Bedroom Features Large Walk in Closet
- Ensuite with Large corner tub
- Main Floor Laundry
- Large front entry
- Fireplace in living room

