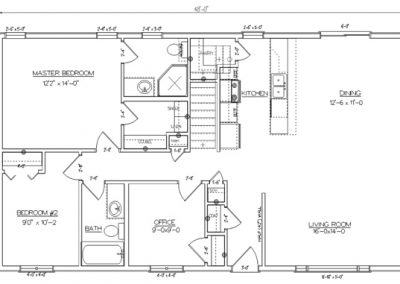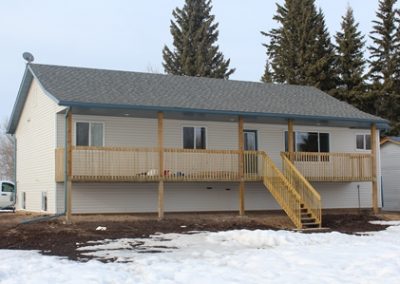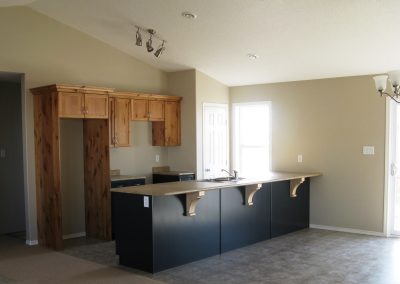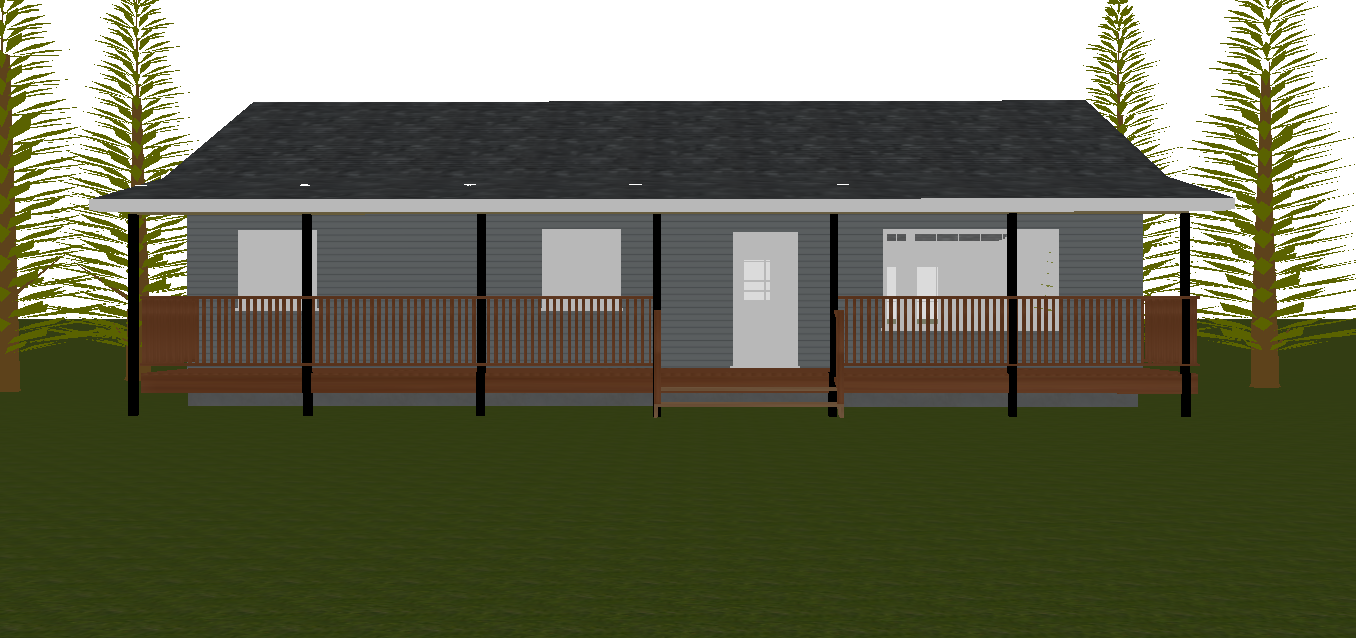The Braxton – 1248 sq ft
- Open Concept Living, Kitchen & Dining with Vaulted Ceilings
- Large Walk-in Pantry
- Double Patio doors off kitchen to future deck
- Large Island with Raised eating bar
- Large Walk-in Closet in Master Bedroom
- Ideal 3 bedroom home for first time home buyers
- Office/Den can be converted to 3rd Bedroom
- Basement can be developed with 2 future bedrooms




