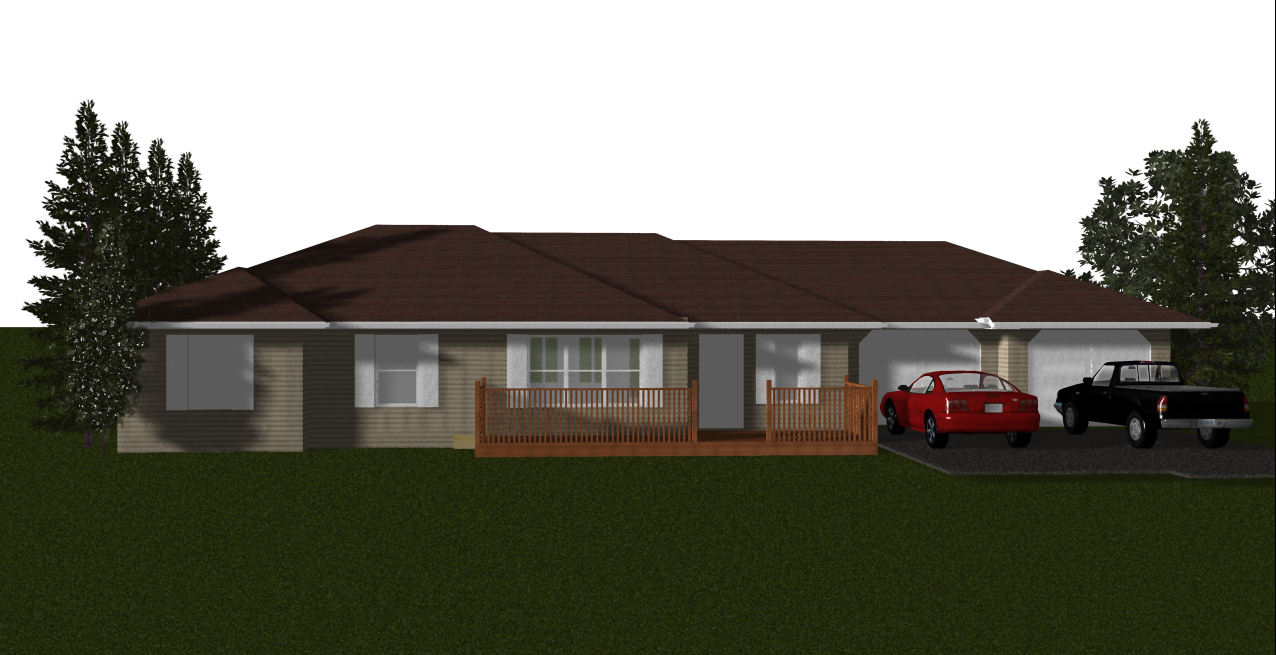Ready-To-Move: That's Right, We Deliver!
Fully finished homes delivered directly to you! A quick, hassle-free, and cost effective solution for family homes.

Find the Perfect model for you


The Braxton
1248 Sq.ft. • 3 Bedroom • Bungalow
- Open Concept Living, Kitchen & Dining with Vaulted Ceilings
- Large Walk-in Pantry
- Double Patio doors off kitchen to future deck
- Large Island with Raised eating bar*Large Walk-in Closet in Master Bedroom
- Ideal 3 bedroom home for first time home buyers
- Office/Den can be converted to 3rd Bedroom
- Basement can be developed with 2 future bedrooms





The Norman
1438 Sq.ft. • 3 Bedroom • Bungalow
- Open Concept Kitchen, Living, & Dining Room with Vaulted Ceilings· Large Island
- Double Garden Door off Kitchen to Future Deck with Internal Blinds
- Master Bedroom Features Large Walk in Closet and Ensuite
- Half bath off of the side entry OR Alternate
- layout w larger Laundry Room
Window grills in the front windows - Ideal 3 bedroom home for first time home buyers
- Window grills in the front windows






The Parnell
1500 Sq.ft. • 3 Bedroom • Bungalow
- Large Open Concept Kitchen, Living and Dining Room with Vaulted Ceilings
- Island with Flush Eating Bar
- Large walk-in and linen closet in Master bedroom
- Double Garden Doors off of Dining Area
- Internal blinds on garden door from kitchen to future deck
- Laundry/Powder room combo off back (garage) door
- Future Garage off Kitchen





The Pierson
1512 Sq.ft. • 3 Bedroom • Bungalow
- Open Concept Kitchen, Living, & Dining Room with Vaulted Ceilings
- Large Island with Raised or Flush Eating Bar
- Master Bedroom Features Large Walk through Closet and Ensuite
- Laminate flooring in the living room, dining room and hall
- Large front entry
- Window grills in the front windows





The Stiles
1545 Sq.ft. • 3 Bedroom • Bungalow
- Open Concept Kitchen, Living, & Dining Room with Vaulted Ceilings
- Large Island with Raised or Flush Eating Bar
- Double Garden Door off Kitchen to Future Deck
- Master Bedroom Features Large Walk through Closet and Ensuite
- Laminate flooring in the kitchen, living room, dining room and hall
- Large front entry
- Window grills in the front windows






The Talbot
1549 Sq.ft. • 3 Bedroom • Bungalow
- Open Concept Kitchen, Living, Dining with Vaulted ceilings
- Double Garden doors off Dining room
- Main Floor Laundry
- Kitchen with flush eating bar
- Master bedroom with Ensuite
- Large corner pantry





The Warchester
1589 Sq.ft. • 3 Bedroom • Bungalow
- Open Concept Kitchen, Living, & Dining with Vaulted Ceilings
- Large Island with Raised or Flush Eating Bar
- Master Bedroom Features Large Walk in Closet
- Ensuite with Large corner tub
- Main Floor Laundry
- Large front entry
- Fireplace in living room





The Wyndam
1608 Sq.ft. • 3 Bedroom • Bungalow
- Open Concept Kitchen, Living, & Dining with Vaulted Ceilings
- Large Island with Raised or Flush Eating Bar
- Master Bedroom Features Large Walk in Closet
- Ensuite with Large Corner Tub
- Upgrade to Laminate flooring in Common Areas
- Large front entry
- Fireplace in living room
Ready to build your new home?
Please fill out the form, so we can learn more about you and your needs.
