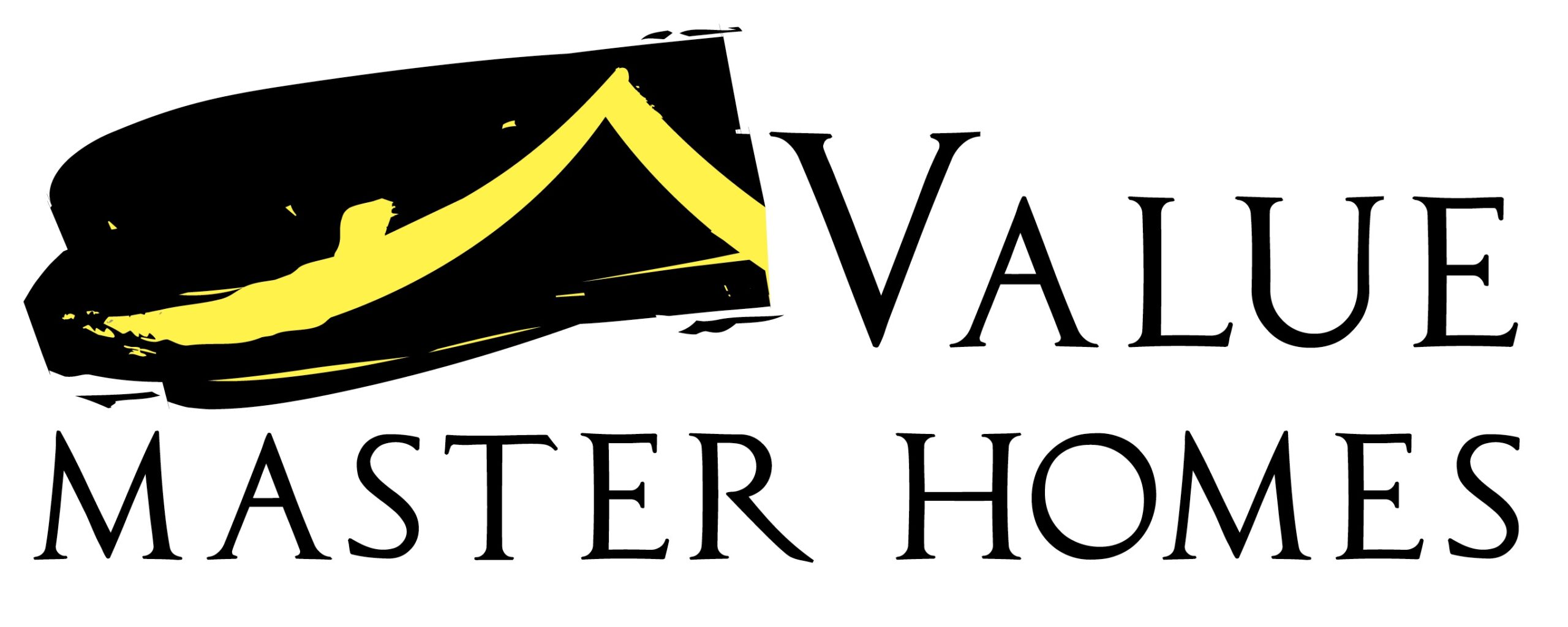[et_pb_section fb_built=”1″ theme_builder_area=”post_content” _builder_version=”4.27.0″ _module_preset=”default”][et_pb_row _builder_version=”4.27.0″ _module_preset=”default” theme_builder_area=”post_content”][et_pb_column _builder_version=”4.27.0″ _module_preset=”default” type=”4_4″ theme_builder_area=”post_content”][et_pb_heading _builder_version=”4.27.0″ _module_preset=”default” theme_builder_area=”post_content” title=”Ready-To-Move Homes 1600-1800 sqft” hover_enabled=”0″ sticky_enabled=”0″][/et_pb_heading][/et_pb_column][/et_pb_row][/et_pb_section][et_pb_section fb_built=”1″ disabled_on=”on|on|on” admin_label=”Banner” _builder_version=”4.16″ background_image=”https://valuemasterhomes.com/wp-content/uploads/2019/11/2019-05-30-16.19.30-scaled.jpg” custom_css_main_element=”padding:180px 0;” disabled=”on” locked=”off” collapsed=”on” global_colors_info=”{}”][et_pb_row column_structure=”1_5,3_5,1_5″ _builder_version=”4.16″ collapsed=”off” global_colors_info=”{}”][et_pb_column type=”1_5″ _builder_version=”4.16″ global_colors_info=”{}”][/et_pb_column][et_pb_column type=”3_5″ _builder_version=”4.16″ global_colors_info=”{}”][et_pb_text _builder_version=”4.16″ text_font=”PT Sans||||||||” text_text_color=”#ffffff” text_font_size=”19px” text_line_height=”1.2em” header_font=”Roboto|700|||||||” header_text_align=”center” header_font_size=”50px” header_line_height=”1.5em” text_orientation=”center” background_layout=”dark” global_colors_info=”{}”]
1600 – 1800 sqft
[/et_pb_text][/et_pb_column][et_pb_column type=”1_5″ _builder_version=”4.16″ global_colors_info=”{}”][/et_pb_column][/et_pb_row][/et_pb_section][et_pb_section fb_built=”1″ admin_label=”1600-1800 sqft” _builder_version=”4.16″ background_enable_color=”off” hover_enabled=”0″ locked=”off” collapsed=”on” global_colors_info=”{}” sticky_enabled=”0″][et_pb_row column_structure=”1_2,1_2″ use_custom_gutter=”on” gutter_width=”1″ admin_label=”Feature 1″ _builder_version=”4.16″ custom_css_main_element=”padding-bottom:0;” collapsed=”off” global_colors_info=”{}”][et_pb_column type=”1_2″ _builder_version=”4.16″ global_colors_info=”{}”][et_pb_text admin_label=”Ready To Move” _builder_version=”4.16″ text_font=”||||||||” text_text_color=”#7e7e7e” header_font=”||||||||” header_text_color=”#7e7e7e” header_font_size=”48px” header_3_font=”||||||||” header_3_text_color=”#7e7e7e” header_3_font_size=”25px” custom_margin=”||15px||false|false” animation_style=”slide” animation_direction=”left” custom_css_main_element=”padding-right:25px;” global_colors_info=”{}”]
The Wyndham – 1608 to 1844 sq ft
- Open Concept Kitchen, Living, & Dining with Vaulted Ceilings
- Large Island with Raised or Flush Eating Bar
- Master Bedroom Features Large Walk in Closet
- Ensuite with Large corner tub
- Main Floor Laundry
- Large front entry
[/et_pb_text][/et_pb_column][et_pb_column type=”1_2″ _builder_version=”4.16″ global_colors_info=”{}”][et_pb_gallery gallery_ids=”1200,1199,1198,1197,1196,1195″ posts_number=”6″ _builder_version=”4.16″ animation_style=”slide” animation_direction=”right” custom_css_gallery_item=”padding: 2px;||width: 33.33% !important;||margin: 0 !important;||clear: none !important;” global_colors_info=”{}”][/et_pb_gallery][/et_pb_column][/et_pb_row][/et_pb_section][et_pb_section fb_built=”1″ admin_label=”1600-1800 sqft” _builder_version=”4.16″ background_color=”#efefef” locked=”off” collapsed=”off” global_colors_info=”{}”][et_pb_row column_structure=”1_2,1_2″ use_custom_gutter=”on” gutter_width=”1″ admin_label=”Feature 2″ _builder_version=”4.16″ custom_css_main_element=”padding-bottom:0;” collapsed=”off” global_colors_info=”{}”][et_pb_column type=”1_2″ _builder_version=”4.16″ global_colors_info=”{}”][et_pb_text admin_label=”Ready To Move” _builder_version=”4.16″ text_font=”||||||||” text_text_color=”#7e7e7e” header_font=”||||||||” header_text_color=”#7e7e7e” header_font_size=”48px” header_3_font=”||||||||” header_3_text_color=”#7e7e7e” header_3_font_size=”25px” custom_margin=”||15px||false|false” animation_style=”slide” animation_direction=”left” custom_css_main_element=”padding-right:25px;” global_colors_info=”{}”]
The Rockwell – 1681 sq ft
- Open concept kitchen, dining and living with vaulted ceiling
- Main floor laundry
- Kitchen with large kitchen island
- Master bedroom with large ensuite and walk-in closet
- Gorgeous stone accents on exterior
- Fireplace in living room
[/et_pb_text][/et_pb_column][et_pb_column type=”1_2″ _builder_version=”4.16″ global_colors_info=”{}”][et_pb_gallery gallery_ids=”1186,1185,1184,1183,1182″ posts_number=”6″ _builder_version=”4.16″ animation_style=”slide” animation_direction=”right” custom_css_gallery_item=”padding: 2px;||width: 33.33% !important;||margin: 0 !important;||clear: none !important;” global_colors_info=”{}”][/et_pb_gallery][/et_pb_column][/et_pb_row][/et_pb_section][et_pb_section fb_built=”1″ admin_label=”Back Button” _builder_version=”4.16″ background_enable_color=”off” locked=”off” collapsed=”on” global_colors_info=”{}”][et_pb_row column_structure=”1_3,1_3,1_3″ use_custom_gutter=”on” gutter_width=”1″ _builder_version=”4.16″ custom_css_main_element=”padding-bottom:0;” collapsed=”off” global_colors_info=”{}”][et_pb_column type=”1_3″ _builder_version=”4.16″ global_colors_info=”{}”][/et_pb_column][et_pb_column type=”1_3″ _builder_version=”4.16″ global_colors_info=”{}”][et_pb_button button_url=”https://valuemasterhomes.com/ready-to-move/” button_text=”Ready to move” button_alignment=”center” _builder_version=”4.16″ custom_button=”on” button_text_size=”17px” button_text_color=”#000000″ button_border_width=”2px” button_border_radius=”100px” button_font=”|||on|||||” button_use_icon=”off” animation_style=”bounce” custom_css_main_element=”width:100%;” global_colors_info=”{}”][/et_pb_button][/et_pb_column][et_pb_column type=”1_3″ _builder_version=”4.16″ global_colors_info=”{}”][/et_pb_column][/et_pb_row][/et_pb_section]
