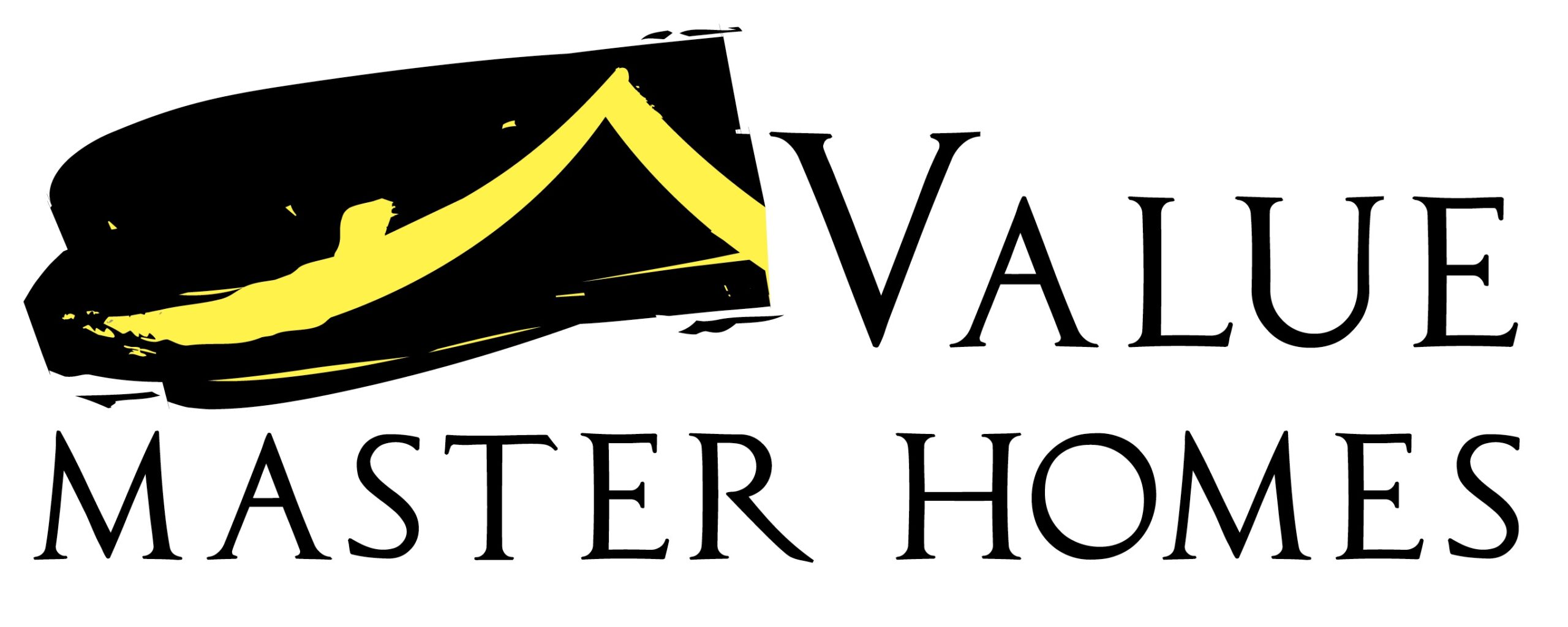[et_pb_section fb_built=”1″ _builder_version=”4.27.0″ _module_preset=”default” global_colors_info=”{}”][et_pb_row _builder_version=”4.27.0″ _module_preset=”default” global_colors_info=”{}”][et_pb_column type=”4_4″ _builder_version=”4.27.0″ _module_preset=”default” global_colors_info=”{}”][et_pb_heading title=”Ready-To-Move Homes 1400 to 1600 sqft” _builder_version=”4.27.0″ _module_preset=”default” hover_enabled=”0″ global_colors_info=”{}” admin_label=”Heading” sticky_enabled=”0″][/et_pb_heading][/et_pb_column][/et_pb_row][/et_pb_section][et_pb_section fb_built=”1″ disabled_on=”on|on|on” admin_label=”Banner” _builder_version=”4.16″ background_image=”https://valuemasterhomes.com/wp-content/uploads/2019/11/2019-05-30-16.19.30-scaled.jpg” custom_css_main_element=”padding:180px 0;” disabled=”on” locked=”off” collapsed=”on” global_colors_info=”{}”][et_pb_row column_structure=”1_5,3_5,1_5″ _builder_version=”4.16″ collapsed=”off” global_colors_info=”{}”][et_pb_column type=”1_5″ _builder_version=”4.16″ global_colors_info=”{}”][/et_pb_column][et_pb_column type=”3_5″ _builder_version=”4.16″ global_colors_info=”{}”][et_pb_text _builder_version=”4.16″ text_font=”PT Sans||||||||” text_text_color=”#ffffff” text_font_size=”19px” text_line_height=”1.2em” header_font=”Roboto|700|||||||” header_text_align=”center” header_font_size=”50px” header_line_height=”1.5em” text_orientation=”center” background_layout=”dark” global_colors_info=”{}”]
1400-1600 sqft
[/et_pb_text][/et_pb_column][et_pb_column type=”1_5″ _builder_version=”4.16″ global_colors_info=”{}”][/et_pb_column][/et_pb_row][/et_pb_section][et_pb_section fb_built=”1″ admin_label=”1400-1600 sqft” _builder_version=”4.16″ background_enable_color=”off” locked=”off” collapsed=”on” global_colors_info=”{}”][et_pb_row column_structure=”1_2,1_2″ use_custom_gutter=”on” gutter_width=”1″ admin_label=”Feature 1″ _builder_version=”4.16″ custom_css_main_element=”padding-bottom:0;” collapsed=”off” global_colors_info=”{}”][et_pb_column type=”1_2″ _builder_version=”4.16″ global_colors_info=”{}”][et_pb_text admin_label=”Ready To Move” _builder_version=”4.16″ text_font=”||||||||” text_text_color=”#7e7e7e” header_font=”||||||||” header_text_color=”#7e7e7e” header_font_size=”48px” header_3_font=”||||||||” header_3_text_color=”#7e7e7e” header_3_font_size=”25px” custom_margin=”||15px||false|false” animation_style=”slide” animation_direction=”left” custom_css_main_element=”padding-right:25px;” global_colors_info=”{}”]
The Norman – 1428 sq ft
- Open Concept Kitchen, Living, & Dining Room with Vaulted Ceilings
- Large Corner Pantry
- Large Island
- Double Garden Door off Kitchen to Future Deck with Internal Blinds
- Master Bedroom Features Large Walk in Closet and Ensuite
- Half bath off of the side entry OR Alternate layout w larger Laundry Room
- Window grills in the front windows
- Ideal 3 bedroom home for first time home buyers
[/et_pb_text][/et_pb_column][et_pb_column type=”1_2″ _builder_version=”4.16″ global_colors_info=”{}”][et_pb_gallery gallery_ids=”1103,1104,1105″ module_class=”custom-gallery” _builder_version=”4.16″ animation_style=”slide” animation_direction=”right” custom_css_gallery_item=”padding: 2px;||” global_colors_info=”{}”][/et_pb_gallery][/et_pb_column][/et_pb_row][/et_pb_section][et_pb_section fb_built=”1″ admin_label=”1400-1600 sqft” _builder_version=”4.16″ background_color=”#f5f5f5″ locked=”off” collapsed=”on” global_colors_info=”{}”][et_pb_row column_structure=”1_2,1_2″ use_custom_gutter=”on” gutter_width=”1″ admin_label=”Feature 2″ _builder_version=”4.16″ custom_css_main_element=”padding-bottom:0;” collapsed=”off” global_colors_info=”{}”][et_pb_column type=”1_2″ _builder_version=”4.16″ global_colors_info=”{}”][et_pb_text admin_label=”Ready To Move” _builder_version=”4.16″ header_3_text_color=”#7e7e7e” header_3_font_size=”25px” global_colors_info=”{}”]
The Parnell – 1500 sq ft
- Large Open Concept Kitchen, Living and Dining Room with Vaulted Ceilings
- Island with Flush Eating Bar
- Large walk-in and linen closet in Master bedroom
- Double Vanity in Ensuite
- Double Garden Doors off of Dining Area
- Internal blinds on garden door from kitchen to future deck
- Laundry/Powder room combo off back (garage) door
- Ideal 3 bedroom home for first time home buyers
- Future Garage off Kitchen
[/et_pb_text][/et_pb_column][et_pb_column type=”1_2″ _builder_version=”4.16″ global_colors_info=”{}”][et_pb_gallery gallery_ids=”1110,1109,1108,1107,1106,1105″ posts_number=”12″ module_class=”custom-gallery” _builder_version=”4.16″ animation_style=”slide” animation_direction=”right” global_colors_info=”{}”][/et_pb_gallery][/et_pb_column][/et_pb_row][/et_pb_section][et_pb_section fb_built=”1″ admin_label=”1400-1600 sqft” _builder_version=”4.16″ background_enable_color=”off” locked=”off” collapsed=”on” global_colors_info=”{}”][et_pb_row column_structure=”1_2,1_2″ use_custom_gutter=”on” gutter_width=”1″ admin_label=”Feature 3″ _builder_version=”4.16″ custom_css_main_element=”padding-bottom:0;” collapsed=”off” global_colors_info=”{}”][et_pb_column type=”1_2″ _builder_version=”4.16″ global_colors_info=”{}”][et_pb_text admin_label=”Ready To Move” _builder_version=”4.16″ text_font=”||||||||” text_text_color=”#7e7e7e” header_font=”||||||||” header_text_color=”#7e7e7e” header_font_size=”48px” header_3_font=”||||||||” header_3_text_color=”#7e7e7e” header_3_font_size=”25px” custom_margin=”||15px||false|false” animation_style=”slide” animation_direction=”left” custom_css_main_element=”padding-right:25px;” global_colors_info=”{}”]
The Pierson – 1514 sq ft
- Open Concept Kitchen, Living, & Dining Room with Vaulted Ceilings
- Large Island with Raised or Flush Eating Bar
- Master Bedroom Features Large Walk through Closet and Ensuite
- 9’ Ceilings Upstairs and Down
- Large front entry
[/et_pb_text][/et_pb_column][et_pb_column type=”1_2″ _builder_version=”4.16″ global_colors_info=”{}”][et_pb_gallery gallery_ids=”1131,1130,1129,1128,1127,1126,1125,1124,1123,1122,1121,1120″ posts_number=”6″ module_class=”custom-gallery” _builder_version=”4.16″ animation_style=”slide” animation_direction=”right” global_colors_info=”{}”][/et_pb_gallery][/et_pb_column][/et_pb_row][/et_pb_section][et_pb_section fb_built=”1″ admin_label=”1400-1600 sqft” _builder_version=”4.16″ background_color=”#f5f5f5″ locked=”off” collapsed=”on” global_colors_info=”{}”][et_pb_row column_structure=”1_2,1_2″ use_custom_gutter=”on” gutter_width=”1″ admin_label=”Feature 4″ _builder_version=”4.16″ custom_css_main_element=”padding-bottom:0;” collapsed=”off” global_colors_info=”{}”][et_pb_column type=”1_2″ _builder_version=”4.16″ global_colors_info=”{}”][et_pb_text admin_label=”Ready To Move” _builder_version=”4.16″ text_font=”||||||||” text_text_color=”#7e7e7e” header_font=”||||||||” header_text_color=”#7e7e7e” header_font_size=”48px” header_3_font=”||||||||” header_3_text_color=”#7e7e7e” header_3_font_size=”25px” custom_margin=”||15px||false|false” animation_style=”slide” animation_direction=”left” custom_css_main_element=”padding-right:25px;” global_colors_info=”{}”]
The Sanford – 1536 sq ft
- Open Living, kitchen and dining with large corner pantry
- Large Island with flush or raised eating bar
- Large walk-in Closet in Master Suite
- Covered entryway
- Internal blinds on garden door from kitchen to future deck
- Ideal 3 bedroom home for first time home buyers
- Combo Laundry/Powder room and Large mud room by back/garage door.
- Future Garage possible on Side
[/et_pb_text][/et_pb_column][et_pb_column type=”1_2″ _builder_version=”4.16″ global_colors_info=”{}”][et_pb_gallery gallery_ids=”1141,1140,1139,1138″ posts_number=”6″ module_class=”custom-gallery” _builder_version=”4.16″ animation_style=”slide” animation_direction=”right” custom_css_gallery_item=”padding: 2px;” global_colors_info=”{}”][/et_pb_gallery][/et_pb_column][/et_pb_row][/et_pb_section][et_pb_section fb_built=”1″ admin_label=”1400-1600 sqft” _builder_version=”4.16″ background_enable_color=”off” locked=”off” collapsed=”on” global_colors_info=”{}”][et_pb_row column_structure=”1_2,1_2″ use_custom_gutter=”on” gutter_width=”1″ admin_label=”Feature 5″ _builder_version=”4.16″ custom_css_main_element=”padding-bottom:0;” collapsed=”off” global_colors_info=”{}”][et_pb_column type=”1_2″ _builder_version=”4.16″ global_colors_info=”{}”][et_pb_text admin_label=”Ready To Move” _builder_version=”4.16″ text_font=”||||||||” text_text_color=”#7e7e7e” header_font=”||||||||” header_text_color=”#7e7e7e” header_font_size=”48px” header_3_font=”||||||||” header_3_text_color=”#7e7e7e” header_3_font_size=”25px” custom_margin=”||15px||false|false” animation_style=”slide” animation_direction=”left” custom_css_main_element=”padding-right:25px;” global_colors_info=”{}”]
The Stiles – 1545 sq ft
- Open Concept Kitchen, Living, & Dining Room with Vaulted Ceilings
- Large Island with Raised or Flush Eating Bar
- Double Garden Door off Kitchen to Future Deck
- Master Bedroom Features Large Walk through Closet and Ensuite
- 9’ Ceilings Upstairs and Down
- Large front entry
[/et_pb_text][/et_pb_column][et_pb_column type=”1_2″ _builder_version=”4.16″ global_colors_info=”{}”][et_pb_gallery gallery_ids=”1152,1151,1150,1149,1148″ posts_number=”6″ module_class=”custom-gallery” _builder_version=”4.16″ animation_style=”slide” animation_direction=”right” custom_css_gallery_item_title=”padding:2px;||width: 33.33% !important;||margin: 0 !important;||clear: none !important;” global_colors_info=”{}”][/et_pb_gallery][/et_pb_column][/et_pb_row][/et_pb_section][et_pb_section fb_built=”1″ admin_label=”1400-1600 sqft” _builder_version=”4.16″ background_color=”#f5f5f5″ locked=”off” collapsed=”on” global_colors_info=”{}”][et_pb_row column_structure=”1_2,1_2″ use_custom_gutter=”on” gutter_width=”1″ admin_label=”Feature 6″ _builder_version=”4.16″ custom_css_main_element=”padding-bottom:0;” collapsed=”off” global_colors_info=”{}”][et_pb_column type=”1_2″ _builder_version=”4.16″ global_colors_info=”{}”][et_pb_text admin_label=”Ready To Move” _builder_version=”4.16″ text_font=”||||||||” text_text_color=”#7e7e7e” header_font=”||||||||” header_text_color=”#7e7e7e” header_font_size=”48px” header_3_font=”||||||||” header_3_text_color=”#7e7e7e” header_3_font_size=”25px” custom_margin=”||15px||false|false” animation_style=”slide” animation_direction=”left” custom_css_main_element=”padding-right:25px;” global_colors_info=”{}”]
The Talbot – 1549 sq ft
- Open Concept Kitchen, Living, Dining with Vaulted ceilings
- Garden doors off Dining room
- Main Floor Laundry
- Kitchen with flush eating bar
- Master bedroom with Ensuite
- Large corner pantry
[/et_pb_text][/et_pb_column][et_pb_column type=”1_2″ _builder_version=”4.16″ global_colors_info=”{}”][et_pb_gallery gallery_ids=”1176,1175,1174,1173,1172,1171,1170,1169,1168,1167,1166,1165″ posts_number=”6″ module_class=”custom-gallery” _builder_version=”4.16″ animation_style=”slide” animation_direction=”right” custom_css_gallery_item=”||” global_colors_info=”{}”][/et_pb_gallery][/et_pb_column][/et_pb_row][/et_pb_section][et_pb_section fb_built=”1″ admin_label=”1400-1600 sqft” _builder_version=”4.16″ background_enable_color=”off” locked=”off” collapsed=”off” global_colors_info=”{}”][et_pb_row column_structure=”1_2,1_2″ use_custom_gutter=”on” gutter_width=”1″ admin_label=”Feature 7″ _builder_version=”4.16″ custom_css_main_element=”padding-bottom:0;” collapsed=”off” global_colors_info=”{}”][et_pb_column type=”1_2″ _builder_version=”4.16″ global_colors_info=”{}”][et_pb_text admin_label=”Ready To Move” _builder_version=”4.16″ text_font=”||||||||” text_text_color=”#7e7e7e” header_font=”||||||||” header_text_color=”#7e7e7e” header_font_size=”48px” header_3_font=”||||||||” header_3_text_color=”#7e7e7e” header_3_font_size=”25px” custom_margin=”||15px||false|false” animation_style=”slide” animation_direction=”left” custom_css_main_element=”padding-right:25px;” global_colors_info=”{}”]
The Warchester – 1589 sqft
- Open Concept Kitchen, Living, & Dining with Vaulted Ceilings
- Large Island with Raised or Flush Eating Bar
- Master Bedroom Features Large Walk in Closet
- Ensuite with Large corner tub
- Main Floor Laundry
- Large front entry
- Fireplace in living room
[/et_pb_text][/et_pb_column][et_pb_column type=”1_2″ _builder_version=”4.16″ global_colors_info=”{}”][et_pb_gallery gallery_ids=”1186,1185,1184,1183,1182″ posts_number=”6″ module_class=”custom-gallery” _builder_version=”4.16″ animation_style=”slide” animation_direction=”right” global_colors_info=”{}”][/et_pb_gallery][/et_pb_column][/et_pb_row][/et_pb_section][et_pb_section fb_built=”1″ admin_label=”Back Button” _builder_version=”4.16″ background_enable_color=”off” locked=”off” collapsed=”on” global_colors_info=”{}”][et_pb_row column_structure=”1_3,1_3,1_3″ use_custom_gutter=”on” gutter_width=”1″ _builder_version=”4.16″ custom_css_main_element=”padding-bottom:0;” collapsed=”off” global_colors_info=”{}”][et_pb_column type=”1_3″ _builder_version=”4.16″ global_colors_info=”{}”][/et_pb_column][et_pb_column type=”1_3″ _builder_version=”4.16″ global_colors_info=”{}”][et_pb_button button_url=”https://valuemasterhomes.com/ready-to-move/” button_text=”Ready to move” button_alignment=”center” _builder_version=”4.16″ custom_button=”on” button_text_size=”17px” button_text_color=”#000000″ button_border_width=”2px” button_border_radius=”100px” button_font=”|||on|||||” button_use_icon=”off” animation_style=”bounce” custom_css_main_element=”width:100%;” global_colors_info=”{}”][/et_pb_button][/et_pb_column][et_pb_column type=”1_3″ _builder_version=”4.16″ global_colors_info=”{}”][/et_pb_column][/et_pb_row][/et_pb_section]
